Monterey Revival
1930 - 1955
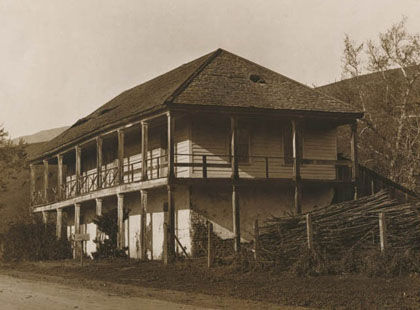
In the early part of the 18th Century, Californians sought to define an indigenous style of architecture by fusing local Spanish-influences with Colonial designs from the east coast. Their search eventually led to the emergence of one of California's few native architectural styles. A modified version of the Monterey Style became popular between 1930-1950. Some early literature refers to the style as Mediterranean, but today most historians call the designs Monterey, named after the California city where the style is most prevalent. The Monterey Style makes a subtle and brief appearance in the Pacific Northwest mainly in the 1930s and 1940s.
Used primarily for residential properties, Monterey style homes are typically two stories in height with shallow pitched side gable roofs, and a second story cantilevered covered balcony. Roofs are generally covered with clay tiles or asphalt shingles and exterior 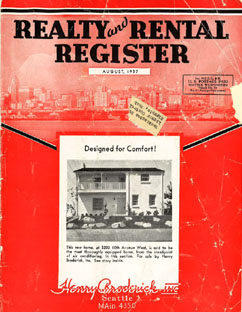 wall surfaces can be finished in brick, stucco or clapboard reflecting the fusion of Anglo and Hispanic styles. Windows are often narrow and tall and are grouped in pairs. Many Monterey Style homes have attached front facing garages, which indicate the growing importance of the automobile during the mid part of the 20th century.
wall surfaces can be finished in brick, stucco or clapboard reflecting the fusion of Anglo and Hispanic styles. Windows are often narrow and tall and are grouped in pairs. Many Monterey Style homes have attached front facing garages, which indicate the growing importance of the automobile during the mid part of the 20th century.
The inset balcony, usually located at one end of the house above the main entrance door, is accessed only from the interior by glazed doors. Many have ornate balusters juxtaposed against simple squared wood posts. The balcony and a side facing gable roof gives the home a dominant rectilinear character.
Early examples of the Monterey Style tend to favor Spanish detailing such as tile roofs and carved balcony porch posts, while later examples emphasize Colonial details, such as double hung multi-light windows adorned with
shutters and paneled entry doors.
Washington State Examples
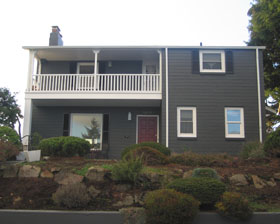 |
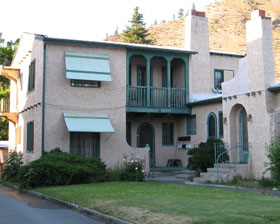 |
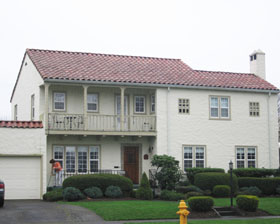 |
| George & Ruth Lubeck House Seattle - 1937 |
Nelson Apartments, Cashmere - 1931 |
J.H. Secrest House, Longview - c.1932 |
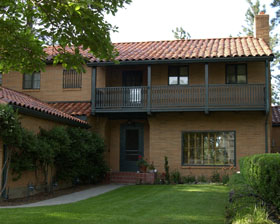 |
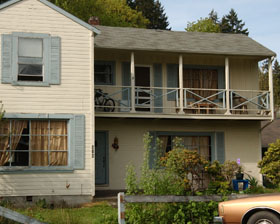 |
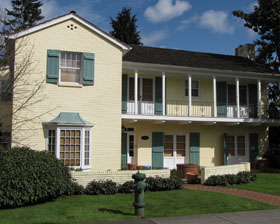 |
| House, Spokane - c.1932 |
House, Shelton - c. 1935 |
House, Seattle - c. 1939 |
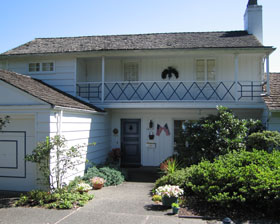 |
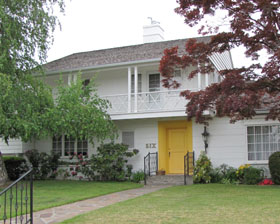 |
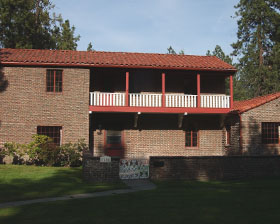 |
| House, Lake Forest Park - c.1938 |
House, |
House, Spokane - c.1930 |
For More Information:
- Townsend, Gilbert & J. Ralph Dalzell, How to Plan A House, American Technical Society, Chicago, IL. 1946.
- Gillies, Mary Davis & Kenneth Stowell , Let's Plan a Home: for Comfort, Convenience, Modernity . Surface Combustion Corp. Toledo, OH, 1945.
- Schweitzer, Robert & Michael Davis, America's Favorite Homes Wayne State Unversity Press, Detroit, MI, 1990.
- Walker, Lester, American Homes: An Illustrated Encyclopedia of Domestic Architecture, The Overlook Press, New York, NY 1981.




