Pavilion
1958 - 1990
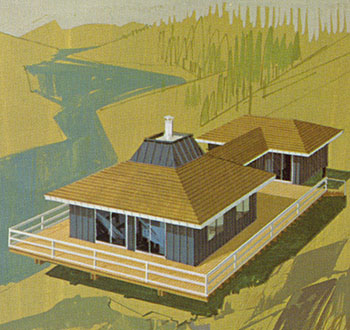 Some historians suggest that the Pavilion form was derived from the Japanese irimoyaroof form, which was utilitized on Buddhist temple structures beginning in the 7th Century. Others suggest the style has more of a Polynesian background with some early articles referring to the style as “Pacifica.” The Pavilion form of today however gained popularity when Wichita, Kansas architect Richard Burke developed a modified version of the roof form for the Pizza Hut chain in 1964. Later the McDonald’s corporation, utilized the form when they opened a new proto-type sit-down restaurant, which featured a “double mansard” style roof, in Matteson, Illinois, in 1968-69. Quickly the form proliferated across the country, perhaps because it was a distinctive shape that set buildings apart from the existing built environment. By the mid 1960s the form was used for a variety of types structures ranging from World’s Fair visitors centers and banks, to dwellings and religious buildings, to small and large commercial structures.
Some historians suggest that the Pavilion form was derived from the Japanese irimoyaroof form, which was utilitized on Buddhist temple structures beginning in the 7th Century. Others suggest the style has more of a Polynesian background with some early articles referring to the style as “Pacifica.” The Pavilion form of today however gained popularity when Wichita, Kansas architect Richard Burke developed a modified version of the roof form for the Pizza Hut chain in 1964. Later the McDonald’s corporation, utilized the form when they opened a new proto-type sit-down restaurant, which featured a “double mansard” style roof, in Matteson, Illinois, in 1968-69. Quickly the form proliferated across the country, perhaps because it was a distinctive shape that set buildings apart from the existing built environment. By the mid 1960s the form was used for a variety of types structures ranging from World’s Fair visitors centers and banks, to dwellings and religious buildings, to small and large commercial structures.
While the Pavilion form can be found mainly on small scale commercial buildings, some architects used the form to break up the mass of larger buildings such as educational facilities and office complexes. The ensuing look is that of a “cluster” development of smaller scale buildings, typically placed among a natural landscape. Some residential examples can be found, although they are rare.
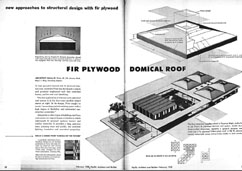 The defining characteristic of the Pavilion form is its distinctive roof shape which utilizes two roof forms stacked upon each other. The lower roof, always has a shallow hip form. The upper roof can utilize a steep hip, gable or mansard form. The resulting silhouette is a structure with a hipped roof and a box-like crown. For small-scale commercial buildings, the steep sloping crown could easily support an area for a large advertising sign. Utilized on larger buildings with a mansard style crown, the area offered a convenient space to hide mechanical equipment. Smaller structures may have utilized a central skylight or chimney flue in the upper roof. Pavilion structures often have floor to ceiling windows, wide over-hanging boxed or open eaves and sliding glass doors. They can be clad in a variety of materials ranging from brick, clapboard, T-1-11, stone and/or stucco. Some stylistic details can be applied to the form which give the building an Asian flare, or even a Populuxe/Googie or Wrightian vibe.
The defining characteristic of the Pavilion form is its distinctive roof shape which utilizes two roof forms stacked upon each other. The lower roof, always has a shallow hip form. The upper roof can utilize a steep hip, gable or mansard form. The resulting silhouette is a structure with a hipped roof and a box-like crown. For small-scale commercial buildings, the steep sloping crown could easily support an area for a large advertising sign. Utilized on larger buildings with a mansard style crown, the area offered a convenient space to hide mechanical equipment. Smaller structures may have utilized a central skylight or chimney flue in the upper roof. Pavilion structures often have floor to ceiling windows, wide over-hanging boxed or open eaves and sliding glass doors. They can be clad in a variety of materials ranging from brick, clapboard, T-1-11, stone and/or stucco. Some stylistic details can be applied to the form which give the building an Asian flare, or even a Populuxe/Googie or Wrightian vibe.
Washington State Examples
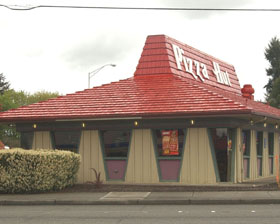 |
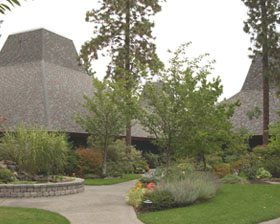 |
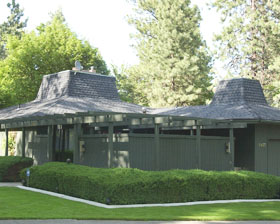 |
| Pizza Hut Tumwater, c.1965 |
Unity Church of Truth Spokane, 1973 |
Charles & Carol Hansen House Spokane, 1973 |
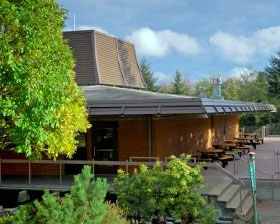 |
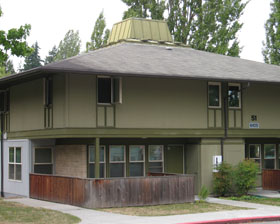 |
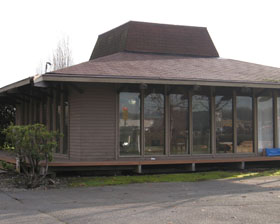 |
| Shoreline Community College Shoreline, 1966-67 |
Duplex Seattle, c.1979 |
Lindal Ceder Homes Model Fife, c.1980 |
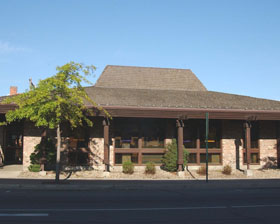 |
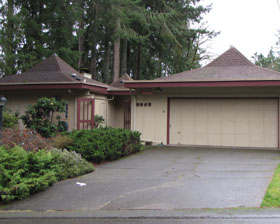 |
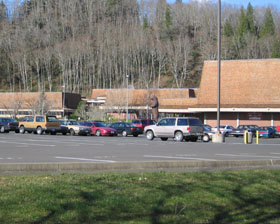 |
| Sterling Bank Ellensburg, c.1970 |
House Olympia, c.1969 |
Hoquiam High School Hoquiam, c. 1972 |
For More Information:
- Rifkind, Carole. A Field Guide to Contemporary American Architecture. A Dutton Book. New York, NY, 1998. pg 270-277.
- Drexler, Arthur. Tranformations in Modern Architecture. MOMA , New York, NY. 1979.
- Mid-Century Modern Architecture in Washington State: Pavilion - Michael Houser - June 2014
- 400 Home Plans - Home Planners Inc., 1982
- Affordable Ranch Homes - National Plan Service, 1992
- Wiffen, Marcus. American Architecture Since 1780: A Guide to the Styles. 4th ed. MOT Press, Cambridge, Mass. 1996.
- "One interesting and fresh idea is the multiple house. Two of the four winners of first Honor Awards for 1965-66 use a multiple plan" Sunset October 1965, pg 88-89.
- "Pavilion Plan... for "zoned living"" Sunset Ideas for Planning Your New Home. Lane Books, Menlo Park, CA. 1967., pg 12.
- "A Pavilion Reserved for Recreation" Sunset Ideas for Recreation Rooms. Lane Books, Menlo Park, CA. 1968, pg 6.
- "In a Condominium Project, sales are Brisk for clusters of Pacifica-style Townhouses" House & Home. December 1963, pg 116-117
- "Pavilions Form a Private Compund" House & Home. July 1964, pg 104-105.
- "One Interesting and Fresh idea is the Multiple House....." Sunset. Lane Books, Menlo Park, CA. October 1965.
- "Century 21 Idea House" Seattle Times. August 11, 1963, pg 22-25.
- "Shoreline College Bids Called" Seattle Times September 20, 1964, pg 40.
- "Home Designed for Young Executive" Seattle Times May 1, 1966.
- "Lochmoor Open for Inspection" Seattle Times June 19, 1966.
- "Suburban Residence Has Own Waterfall" Seattle Times January 23, 1966.
- Advertisement - "Cedar Homes Manufacturing Corporation" Seattle Times November 10, 1974.
- "Grocery is First Store in New Center" Seattle Times November 27, 1977, pg 71.
- Langdon, Phillip. Orange Roofs, Golden Arches. Knopf Publishing. New York, NY, 1986.
- Walker, Lester. American Homes: An Illustrated Encyclopedia of Domestic Architecture. Black Dog & Leventhal Publishers. New York, NY. 1996. pg. 222-223.




