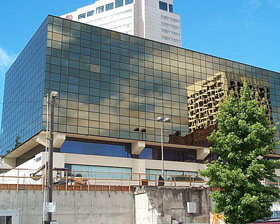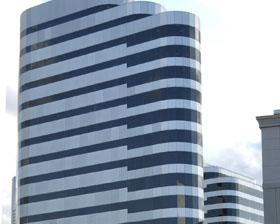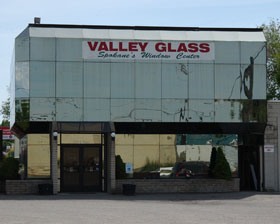Slick Skin / Corporate Modern
1960 - 1990
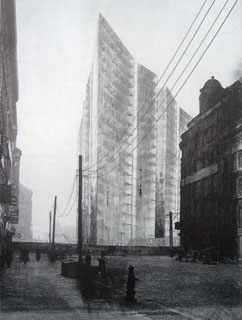 Curtain wall technology of the 1950s continued to evolve towards smaller and smaller window framing, until it approached the idea of a seamless exterior membrane for buildings. Called Corporate Modern and/or Slick Skin, the style has its roots in the work of such forward thinking architects like Mies van der Rohe, who in 1921 envisioned an all glass skyscraper which incorporated curved walls and reflective glass surfaces. However it took another 50 years for building technology to fully develop to allow for the execution of such ideas. Needed were stronger glass panels, thinner windows gaskets and various new means of assembly which included small clips and glass structural fins. While tinted glass had been in wide use since the fifties to reduce glare and heat load, mirrored glass offered a new aesthetic. It was developed for use at the Bell Telephone Laboratoires Research Center by Eero Saarinen and his associaties Kevin Roche and John Dinkeloo in 1962. Another breakthrough came in the late 1960s, under the direction of renowned architects Cesar Pelli and Anthony Lumsden, with the architectural firm of DMJM (pronounced Dim-Jim and lead by Phillip Daniel, Arthur Mann, S. Johnson, and Irvan Mendenhall) who pioneered the glass membrane (skin) design system. By reversing the mullions (vertical elements that separate windows) inward rather than outward, the system enabled completely new ways of “wrapping” buildings in glass, creating smooth curtain walls. DMJM introduced the system in the 1969 at Los Angeles Century City Medical Plaza. The look they pioneered was both daring and inspiring, yet it became ubiquitous within a few short years.
Curtain wall technology of the 1950s continued to evolve towards smaller and smaller window framing, until it approached the idea of a seamless exterior membrane for buildings. Called Corporate Modern and/or Slick Skin, the style has its roots in the work of such forward thinking architects like Mies van der Rohe, who in 1921 envisioned an all glass skyscraper which incorporated curved walls and reflective glass surfaces. However it took another 50 years for building technology to fully develop to allow for the execution of such ideas. Needed were stronger glass panels, thinner windows gaskets and various new means of assembly which included small clips and glass structural fins. While tinted glass had been in wide use since the fifties to reduce glare and heat load, mirrored glass offered a new aesthetic. It was developed for use at the Bell Telephone Laboratoires Research Center by Eero Saarinen and his associaties Kevin Roche and John Dinkeloo in 1962. Another breakthrough came in the late 1960s, under the direction of renowned architects Cesar Pelli and Anthony Lumsden, with the architectural firm of DMJM (pronounced Dim-Jim and lead by Phillip Daniel, Arthur Mann, S. Johnson, and Irvan Mendenhall) who pioneered the glass membrane (skin) design system. By reversing the mullions (vertical elements that separate windows) inward rather than outward, the system enabled completely new ways of “wrapping” buildings in glass, creating smooth curtain walls. DMJM introduced the system in the 1969 at Los Angeles Century City Medical Plaza. The look they pioneered was both daring and inspiring, yet it became ubiquitous within a few short years.
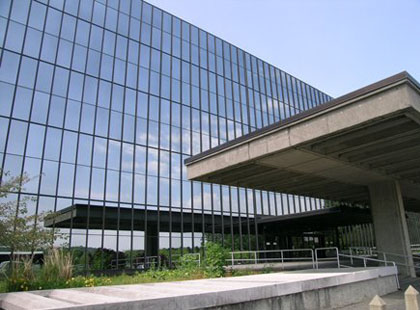
Character defining features of the building include tinted and/or mirrored glass which was introduced in the 1950s and 1960s respectively. This cladding often gives the building a slippery or wet look. The delineation of individual floors is typically unnoticeable except at night when the interior lights are turned on. Early examples of the style tend to be rectangular in form, while later buildings utilize smooth rounded elements where a surface of glass and/or metal can flow around corners and over rooftops. Often the overall look of the building is free standing sculpture which revolved around the idea of effortless mechanical control inside the building. The exterior membrane typically drops all the way to the ground, however examples can be found with articulated entries and first floor levels.
The style’s popularity peaked in the 1990s, when it was commonly used for corporate offices and high rise structures. Smaller mid rise examples can be found, as well as the one and two story examples. Here in the Pacific Northwest, most Slick Skin buildings are located in larger, more urban communities such as Seattle, Tacoma and Spokane.
Washington State Examples
|
|
|
|
| Pacific Bell Telephone Tacoma, 1976 |
Metropolitan Park Buildings Seattle, 1988 |
Valley Glass Spokane Valley, c.1980 |
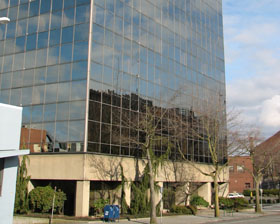 |
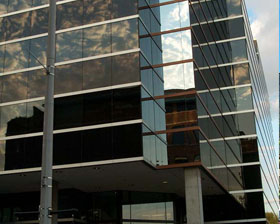 |
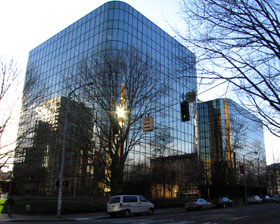 |
| Office Building Everett, c.1980 |
Office Building Vancouver, c. 1988 |
Fourth& Vine Building Seattle, 1976 |
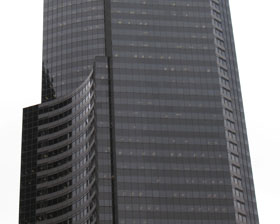 |
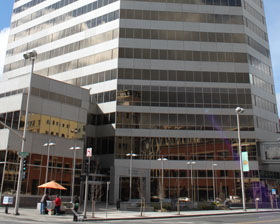 |
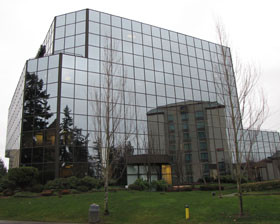 |
|
Bank of America |
Bank of America |
Office Building Federal Way, c.1990 |
For More Information:
- Rifkind, Carole. A Field Guide to Contemporary American Architecture. A Dutton Book. New York, NY, 1998. pg 270-277.
- Gatz, Konrad. Curtain Wall Construction. Frederick A. Prager, New York, NY. 1967.
- "Selected Post-World War II Residential Architectural Styles and Building Types". Colorado SHPO, 2006.
- Morrison, Bill. "Curtain Wall Dynamics." Architecture AIA Journal. 80, No. 6, 1991. pg. 112-113.
- Sturdevant, John R. "What Makes a Curtain Wall." Progressive Architecture 75, No. 2. 1994.
- Kaskel, Bruce. "The Metal and Glass Curtain Wall" CRM Magazine. 1995.

