Upright and Wing
1870 - 1910
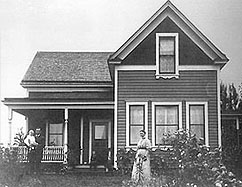 The “Upright-and-Wing” (sometimes referred to as Temple & Wing or Gable Front & Wing) was initially developed for the rural settings, however it enjoyed wide usage in both rural and urban settings. It consists of a one-and-a-half to two-story wing with a front-facing gable roof, and a side wing set at a right angle to it (sometimes known as the kitchen wing or ell). Such wing can be one-and-a-half to one-story tall, with a side-facing gable.
The “Upright-and-Wing” (sometimes referred to as Temple & Wing or Gable Front & Wing) was initially developed for the rural settings, however it enjoyed wide usage in both rural and urban settings. It consists of a one-and-a-half to two-story wing with a front-facing gable roof, and a side wing set at a right angle to it (sometimes known as the kitchen wing or ell). Such wing can be one-and-a-half to one-story tall, with a side-facing gable.
As a type of non-stylistic folk architecture, Upright-and-Wing houses were generally designed and built by tradesmen as opposed to the owners of the house. Upright and Wing houses were laid out in either an L-plan or T-plan. The ell usually has bedrooms and the kitchen while the wing holds a parlor, staircase, and additional bedrooms. Early East Coast examples (c.1830–50) have the main entry on the upright portion of the house. Post-1850 examples, such as those found in the Pacific Northwest usually shifted the entryway to the ell portion of the house under a covered porch.
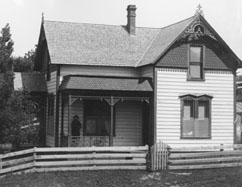 The Upright-and-Wing enjoyed a lengthy and nationwide period of popularity. No systematic survey of Upright-and-Wing houses in Washington State has been conducted, however numerous examples are known to exist throughout the State in a variety of locations.
The Upright-and-Wing enjoyed a lengthy and nationwide period of popularity. No systematic survey of Upright-and-Wing houses in Washington State has been conducted, however numerous examples are known to exist throughout the State in a variety of locations.
The building type partially coincided with the popularity of Greek Revival architecture in the United States and thus, many Upright-and-Wing houses are adorned with pilasters, cornice returns and wide entablatures. Due to their late construction date, many examples here in the Pacific Northwest boast Queen Anne and/or Italianate style detailing such as bay windows, decorative bargeboards and cut cedar shingle siding in the gable ends.
Washington State Examples
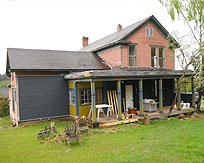 |
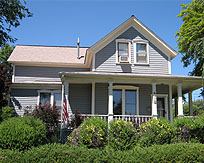 |
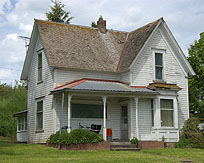 |
| Donohue House Eastsound - c.1890 |
House Ellensburg - c.1900 |
House Garfield - c.1900 |
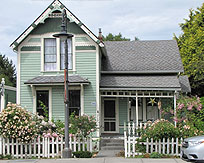 |
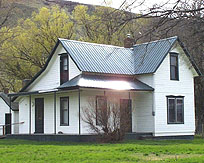 |
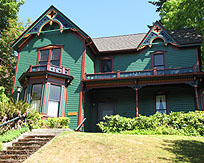 |
| House LaConner - c.1890 |
House Pomeroy - c.1900 |
House Bellingham - c.1895 |
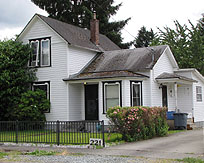 |
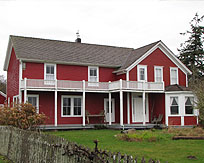 |
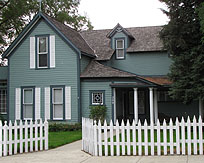 |
| House Wilkeson - c.1905 |
Robert Espy House Oysterville - 1910 |
House Cle Elum - c.1900 |
For More Information:
- Baker, John M. American House Styles: A Concise Guide. W.W. Norton & Co., New York, N.Y. 1994.
- Carley, Rachel, The Visual Dictionary of American Domestic Architecture, A Roundtable Press Book, New York, NY. 1994.
- Massey, James & Shirley Maxwell, House Styles in American: The Old-House Journal Guide to the Architecture of American Homes Penguin Books, New York, NY, 1996.
- McAlester, Virginia & Lee, A Field Guide to American Houses Alfred A. Knopf, New York, NY, 1992.
- Schweitzer, Robert & Michael Davis, America's Favorite Homes Wayne State University Press, Detroit, MI, 1990.
- Walker, Lester, American Homes: An Illustrated Encyclopedia of Domestic Architecture, The Overlook Press, New York, NY 1981.
- Whiffen, Marcus. American Architecture Since 1780. MIT Press, Massachusetts. 1969.




