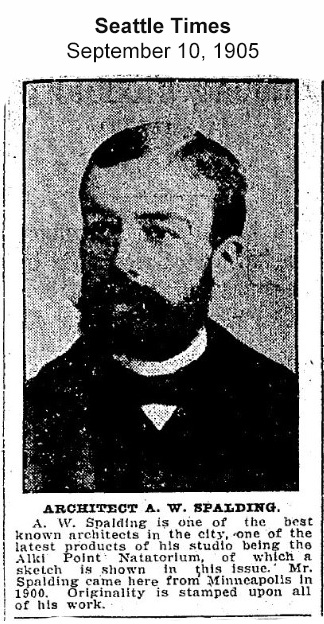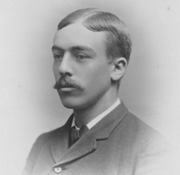Seattle architect Abel Walter Spalding was born in Massachusetts on August 5, 1859 (note some reports indicate Spalding was born August 23rd). He received his formal architectural training from M.I.T., graduating in 1884. Spalding arrived in Seattle in 1901 with 20 years of experience. Reportedly, he had previously worked in St. Louis (1881-85), Minneapolis (1885-99) and Lewiston, ID (1899-1901).
The earliest press coverage about Spalding dates from 1879. While still a student, he presented a paper at the Fire Underwriters Association of the Northwest at their annual meeting in Chicago. His paper, about the “wear and tear” of various building materials, was featured in a variety of publications for several years. In Minneapolis, he formed a partnership with Frank W. Carr (1885). The partnership focused on general engineering projects with specialty in landscape architecture and park engineering. Known projects are limited to the Holmes Hotel (1894) in Minneapolis and the initial designs for a hotel at Old Faithful (1898) for the Northern Pacific Railroad. While his plans for a turreted Queen Anne style hotel were approved by the Park Service, construction never started and a new design was later provided by architect Robert Reamer.
When Spalding arrived in Seattle,he initially formed a partnership with Tacoma architects Frederick Heath and Ambrose Russell. Operating as Spalding, Russell & Heath, Spalding ran the Seattle office for the firm. No known projects under the joint firm name have not been found to date. For reasons unknown the partnership lasted only a couple of years and by 1903, Spalding was operating on his own.
 During this period in his career he designed the Hofius Hotel (1902); the Ezra Pope House (1904); a flat for Mrs. V.M. Crosby (1904); the J.J. Smith House (1904); the P. Brown House (1905); a four story store & hotel for C.D. Stimson (1906); the St. James Apartments (1906); the Stimson Hotel (1906); and the University Congregational Church (1906-10) on Queen Anne Hill all in Seattle. He also designed the Robert Moran House (now Rosario Resort, 1906) on Orcas, Island.
During this period in his career he designed the Hofius Hotel (1902); the Ezra Pope House (1904); a flat for Mrs. V.M. Crosby (1904); the J.J. Smith House (1904); the P. Brown House (1905); a four story store & hotel for C.D. Stimson (1906); the St. James Apartments (1906); the Stimson Hotel (1906); and the University Congregational Church (1906-10) on Queen Anne Hill all in Seattle. He also designed the Robert Moran House (now Rosario Resort, 1906) on Orcas, Island.
His high quality design work and professionalism earned instant respect among his peers and he became President of the Seattle AIA chapter in 1906, just five short years after his arrival in the city. With more work than he could handel alone, in June of 1907 Spalding formed a short-lived partnership with architect Max Umbrecht. The two opened up offices in the Globe Block in downtown Seattle. Known joint projects in Seattle include the Madison Street Store (1907); the Washington Children’s Home Society Receiving Home (1908); a commercial building for Fred A. Rood (1908); an apartment house for Pacific & Puget Sound Bottling Co. (1908); the Moran Engineering Co. Warehouse (1909); the E.J. Rounds & Co. Warehouse (1909); alterations to the Cecil Hotel (1909); a cottage for Rabbi Samuel Koch (1909); and the Seattle Lighting Company Warehouse (1910). Outside of the city, the firm designed a Presbyterian Church (1908) in Snohomish; a dormitory and social hall (1908) for Massachusetts State College; the Dr. George Donald House (1908) in North Yakima; and an opera house (1908) in Elma.
The partnership lasted until 1911, and Spalding moved to Portland, Oregon. There he opened a construction company; Spalding Construction Company. Spalding passed away on August 23, 1919 in Napa, California.
By Michael Houser, State Architectural Historian - January 2014





