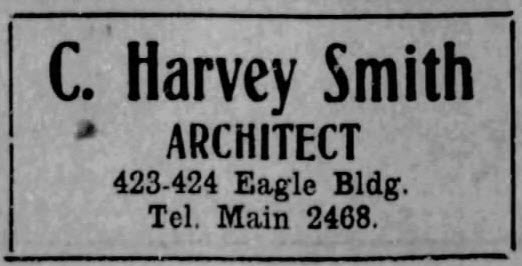Spokane architect Charles Harvey Smith was born in Ottawa, Kansas on May 7, 1868 and was raised in Bethany, Illinois. After graduating from high school, he worked briefly for his father, Hugh A. Smith, a building contractor. Reportedly Smith moved to Spokane in 1888 at the age of twenty and is was initially listed as a carpenter in local Polk Directories. Beginning in 1903 he billed himself as a architect and formed a partnership with architect W.W. Hyslop. By 1905, Smith left Hyslop and formed a new partnership with architect James S. Arnot. In 1907 he started an independent practice which lasted until his retirement in 1942.
 While Smith’s formal architectural training (if any) is unknown, he served as an architect for nearly 50 years, reportedly designing hundreds of residences, schoolhouses, businesses, and governmental buildings across the Inland Northwest. Some reports state he designed between 500 and 600 buildings.
While Smith’s formal architectural training (if any) is unknown, he served as an architect for nearly 50 years, reportedly designing hundreds of residences, schoolhouses, businesses, and governmental buildings across the Inland Northwest. Some reports state he designed between 500 and 600 buildings.
His known designs are limited, and in Spokane include his own home (1518 E 13th Street, 1904); the Nora Scheuneman House (1906); the George Saunders House (1907); the John Mink House (1907); the E.H. Stanton House (1905); the McLeod-Cohen House (1910); the Reece Hansen House (1911); the Lindsley-Larsen House (1914); the Gordon House (1923); and Dr. Harvey House (1939). Smith also designed the Mission Revival style Opportunity Township Hall (1912); the Eagles Building; the Stanton Block; and the Foulner Apartments. Outside of the city his projects included Chewelah High School (1911) and Mullen Idaho High School; the Twin Falls County Courthouse (1911) in southern Idaho; a business block in Los Molinos, CA for the Los Molinos Land Co (1907); and a Post Office and High School in Post Falls.
Smith passed away in Spokane at the age of seventy-four on May 13, 1942. He is buried at the Greenwood Memorial Terrace Cemetery.
By Michael Houser, State Architectural Historian - Oct. 2011





