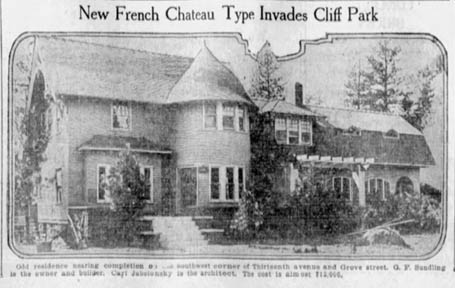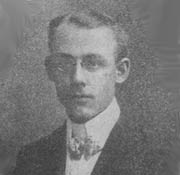Spokane architect Carl Hugo Jabelonsky was born in Hastveda, Sweden on April 10, 1879. Reportedly he received his formal training as a civil engineer from the Technical School for Special Trades in Malmo, Sweden graduating in 1897. While living in Malmo during the summer months he was employed as a draftsman by the city and harbor department and upon graduation he continued working there, rising to the level of Assistant City Engineer (1899). Jabelonsky then took a short stint as an engineer with the Oland Cement Company (April-Sept 1899) in charge of harbor works and other buildings at Degerhamm. Some histories indicate that he did some additional engineering study in Europe, but exact details of any additional training is unknown.
Seeking better opportunities, in 1900 Jabelonsky immigrated to the United States and took a job a as draftsman/designer for the J. B. & J. M. Cornell Iron Foundry Company of New York City (Feb 1901- Jan 1905). With his valuable engineer skills, he was put in charge of the company's structural steel contracts. While there he oversaw the construction of many buildings including projects at the Charleston Navy Yards; several structures for the Metropolitan Railroad Company of New York and Yonkers; and New York Chamber of Commerce Building. He also reportedly acted as steel construction superintendent for a number of sky scrapers in New York and spent three months designing the steel structure for Thomas Edison’s cement plant.
From February, 1905 until June, 1906 Jabelonsky took a job with Westinghouse, Church & Kerr Company, engineers in New York city, where he was responsible for designing a number of buildings in both steel and reinforced concrete. His focus was manufacturing plants. He then took a job with the New York Central & Hudson River Railroad designing a number of buildings for the corporation, including roundhouses and warehouses, and bridges (June 1906-Jan 1907). Additional experience was gained working for the General Electric Company (GE) at Pittsfield, Massachusetts, where he served as assistant engineer in charge of their drafting room. Later he was promoted to architectural engineer in charge of the preliminary layout for a proposed thirty-million-dollar GE plant in Erie, Pennsylvania. In order to study and acquaint himself with the latest methods in concrete building construction, Jabelonsky was temporarily assigned to the American Concrete Steel Company at Newark, New Jersey for four months. He remaining with GE until February 1908 and then reportedly moved to Spokane in May 1908.
His reasons for moving to the Pacific Northwest are unknown but within three weeks he had been hired as superintendent of construction for the Washington Planing Mill (designed by architect Robert Sweatt). After the project was completed, Jabelonsky decided to open his own office. A June 5, 1908 article in the Spokane Chronicle announced the opening of his practice; “Carl H. Jabelonsky, a civil and architectural engineer, who has followed that profession in New York for a number of years, has opened offices in the Lindelle block in this city. Mr. Jabelonsky makes a specialty of the engineering work on tall steel buildings and reinforced concrete structures.” Utilizing his high level of skill and valuable experiences, his practiced quickly thrived and by 1911 the large amount of work required him to move into larger headquarters in the Peyton Building.
Over the course of the next 10 years, he designed numerous buildings in Spokane and the surrounding communities. Known projects include the Hotel Majestic; the Hoban Building (2319 n Monroe); Bakke-Mogstad Building (152 S. Browne, 1910); the Reiff & Hanson Building (1530 W Broadway, 1910); the Dooley Block; the Spokane Soda Bottling Works (NW corner of 3rd & Madison, 1912); the Armstrong Hotel (402 w Sprague, 1910); the Hansen Apartments (317 w 4th Ave, 1914); the Hotel Wilton (152 S Browne St, 1910); the US Rubber Co. Building (1011 W First St., 1911); and the Richland Grocery Store (1026 s Perry St, 1913). Outside of the city he designed the Swedish Lutheran Church in Egypt (1910); the Metaline Falls City Hall (1912); and completed a remodel of the Deer Park Hotel (1912) in Deer Park.
 Reportedly he also designed about fifty residences in Spokane and the vicinity. Examples include the B. M. Francis House (2405 N Huston Rd, 1910); the Charles A. Nelson House (e 1720 12th Ave, 1911), the G.F. Sundling House (1308 S Grove St, 1911); the J.W. Turner House (527 E Rockwood Blvd, 1911); the John E. Anderson House (505 e Rockford Blvd, 1911); the Charles Johnson House (1224 E 12th Ave , 1911); the W.R. Dwyer House (1911) in Chattaroy; the Dr. George G. Belden House (1912); the Olof Olson House (1912); and the Sandgren House (1722 W 11th, 1912). Some reports indicate that Jabelonsky, and/or his draftsman Peter Moe, were involved in the design for the Swiss Revival style Koerner House (1824 S Mount Vernon, 1912), but this has not been verified.
Reportedly he also designed about fifty residences in Spokane and the vicinity. Examples include the B. M. Francis House (2405 N Huston Rd, 1910); the Charles A. Nelson House (e 1720 12th Ave, 1911), the G.F. Sundling House (1308 S Grove St, 1911); the J.W. Turner House (527 E Rockwood Blvd, 1911); the John E. Anderson House (505 e Rockford Blvd, 1911); the Charles Johnson House (1224 E 12th Ave , 1911); the W.R. Dwyer House (1911) in Chattaroy; the Dr. George G. Belden House (1912); the Olof Olson House (1912); and the Sandgren House (1722 W 11th, 1912). Some reports indicate that Jabelonsky, and/or his draftsman Peter Moe, were involved in the design for the Swiss Revival style Koerner House (1824 S Mount Vernon, 1912), but this has not been verified.
It was during this prolific time in his career that Jabelonsky became a US Citizen (1913). He had married fellow swede Thyra Elisabeth Gunhilda Osterberg on August 1, 1903 in New York. And together they had one daughter, Brita (1915-1960).
Jabelonsky was heavily involved in several local organizations in Spokane, especially those in which his fellow countrymen held membership. He served as the secretary of the Swedish American League, and was chairman of the finance committee of the Scandinavian Brotherhood of America. On the professional side he was an associate member of the American Society of Civil Engineers, belonged to the American Society of Swedish Engineers and was an active member of the Spokane Architectural Club.
With the start of WWI, in May 1917 Jabelonsky enlisted in the Army and was appointed as Captain in the quartermaster corps. On active duty by August 1917, his commission signaled a shift in his career to full-time public service. Jabelonsky would spend 25+ years with the military rising to the level of Colonel. He was first stationed in Brooklyn, New York, and then moved to Scott Air Force Base in Belleville, Illinois. However, by 1923 he was stationed in Honolulu, Hawaii at Schofield Barracks. He remained there until 1930 when he was reassigned to Fort Benning, Georgia. Later he was stationed at Fort McClellan in Alabama and was put in charge of the Muscle Shoals Dam project. His final post (which began in 1938) was in Denver, Colorado where he served as District Engineer. Under his supervision numerous projects were built including Fitzsimons General Hospital, the Remington Arms Plant, an arsenal and medical depot in Denver, Lowery Field, Buckley Field, Peterson Field, Camp Carson, Camp Hale, and prisoner of war camps at Greeley and Trinidad.
Jabelonsky officially retired from the military in February of 1944. He continued to work however and was hired as the Chief Building Inspector for the City of Denver. He had one last stint as a federal employee when he was appointed to develop Denver’s Civil Defense program and then one for Natrona County, Wyoming in 1951. He passed away in Denver, Colorado on September 3, 1957.





