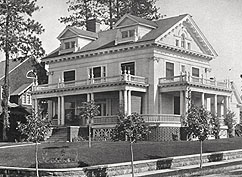Clarence Z. Hubbell was born in Onarga, Illinois on August 13, 1869. He was raised in the Chicago area and received his formal architectural education at the Art Institute of Chicago. After working in several offices in Chicago, Hubbell migrated to Spokane, arriving in 1900.
He began working for Spokane architect John K. Dow, and after seven years he officially became a partner in 1907. Together the firm of Dow & Hubble received many high profile commissions in the city including the August Paulsen Building (1908); the Fred Phair House (1908); McEachran House (1909); the Dodson Building (1909) all in Spokane; and Van Doren Hall (1909) and the Veterinary Science Building (1909) at WSU in Pullman.
 In 1910 Hubbell left Dow and opened his own independent practice. Projects during this time include the R.B. Patterson House (1911) in Spokane; Moscow High School (1912) in Moscow, Idaho; and the three story addition to the Hutton Building (1910).
In 1910 Hubbell left Dow and opened his own independent practice. Projects during this time include the R.B. Patterson House (1911) in Spokane; Moscow High School (1912) in Moscow, Idaho; and the three story addition to the Hutton Building (1910).
In 1912 Hubble formed a partnership with Calgary architect W.E. Kelley. Known projects include a $200,000 factory building in Kennewick for the Western Fruit Products Company. By 1917 Hubble was again on his own and remained in practice in Spokane until 1919. US Census data indicates that by 1920 Hubble was residing in Royal Oak, Michigan. Hubbell passed away in New York in 1953.
One unusual aspect of Hubbell’s career is that he held a patent (Pat. No. 1,289,813) for a hollow concrete-walled structure for marine use. The design included the application of such as structure in the construction of ships, barges and other types of floating structures. Hubbell was summoned to Washington, DC in 1918 to explain his patent to the US Shipping Board. The patent, purchased by subsequent individuals, remained in effect until 1999.
By Michael Houser, State Architectural Historian - Jan 2012





