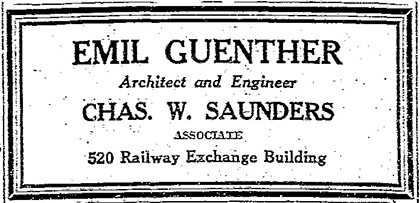Architect Emil G. Guenther was born in Berlin, Germany around 1855 and immigrated to the United States in 1879, first landing in New York. While his formal training is unknown, he reportedly studied architecture in Berlin “under the best masters.” Author Harvey K. Hines stated that after graduation, he worked for the government for approximately three years, designing barracks and other related structures.
Upon his arrival in the United States, Guenther spent three years in New York, then an additional three years in San Antonio, Texas, where he established an independent architectural practice. While there he reportedly he designed some of the finest private and public structures in Western Texas, however to date, no specific projects have been identified. Guenther got into legal trouble in 1887 when he was arrested on a bigamy and desertion charge while trying to marry the local school principal; Ms. Maria Murphy. Newspaper accounts note that Guenther’s legal name was “Count Emil Carl Frederick Guenther von Schwarzenberg”. Reportedly he had had three children with Flora Berger whom had acted as his wife for several years. When he tried to elope, the deception was discovered.

Perhaps due to his legal troubles, Guenther had relocated to Spokane by 1889. What attracted him to the city is unknown, but his timing was perfect, having arriving just before the Great Fire, which gutted the downtown. His architectural skills would quickly be in high demand. Within a short period, reportedly Guenther had designed and built over fifty buildings with an aggregate value of over a million dollars in the community.[1] His projects included Irving, Byant, Bancroft and Franklin Schools (all built in 1890); Medical-Lake High School; Holzman’s Warehouse (c.1894); the Masonic Block; Hogan’s Block (8-10 Post St.); Mohr’s Block (Sprague NE Cor Monroe); Allen Block (823 Sprague Ave); Vermont Block (217 Stevens St.); and a Lutheran Church. He also designed several residences including homes for Gerow Koons (Ross Park); H. Currier; Edward J. Dyer (s 220 Walnut St); Joseph S. Allen (Rochester Heights); J. Young; P. Johnson and Judge Burke. He also did some design work for the State Normal School in Cheney in 1895, but his specific contribution is unknown. Most, if not all of these projects have been demolished.
For reasons unknown, by 1895 Guenther (by then age 39) moved to Fresno, California. While still practicing architecture, in 1896 he also started an all-German newspaper, called the Tribune. He served as the editor. At this time known projects in California are limited to an addition to the Donahoo, Emmons & Co. Store (1897) in Fresno.
For reasons unknown, in 1898 Guenther moved again, this time to New Westminster, B.C. where he formed a short-lived partnership with T. Van Aken. Together they designed the Opera House (1899); the Hotel Fraser (1899); and the Windsor Hotel (1899). By 1901 Guenther had relocated to Vancouver and practiced under his own name, specializing in the design of hotels and apartment blocks. Among his known projects are the Oddfellows Hall (1899); the Sherdahl Block/Dominion Hotel (1901); the Terminus Hotel (1902); and the Eagles Fraternal Lodge (1902).
Guenther left Vancouver in 1906 and moved to San Francisco, undoubtedly lured there by prospects for work after the disastrous earthquake of April 1906. He advertised heavily in the local newspapers and remained there for six years, but returned to Vancouver in April 1912 and resumed his Canadian practice. Projects during this period in his career include the Canada/Marble Arch Hotel; the Regent Hotel (1913); several apartment blocks and Eagles Lodge No 6. (1914, unbuilt).
As worked dried up, Guenther moved again, this time to Seattle in 1915. While there received his Washington State Architects license (No. 67) in 1919; the year the State began licensing architects. Well respected by his peers, Guenther was elected to serve as fourth vice president of the Washington State Society of Architects in 1923. The following year he served as secretary.
Known projects in the Seattle area are limited to a handful of buildings including the Young Men’s Hebrew Association Building (1920); Estabrook Block (1923, unbuilt); the North/El Capitan Apartments (1925 with Charles W. Saunders); the Carlton Apartments (1926); a $750,00 ten-story apartment (1926, unbuilt); and a $275,000 six-story apartment (1930, Boren Ave & Union St). He also designed the Eagles Lodge (1920) in Anacortes.
Guenther passed away without fanfare in Seattle on April 14, 1935. No official obituary was published in the newspaper, only a standardized death notice.
By Michael Houser, State Architectural Historian - January 2019





