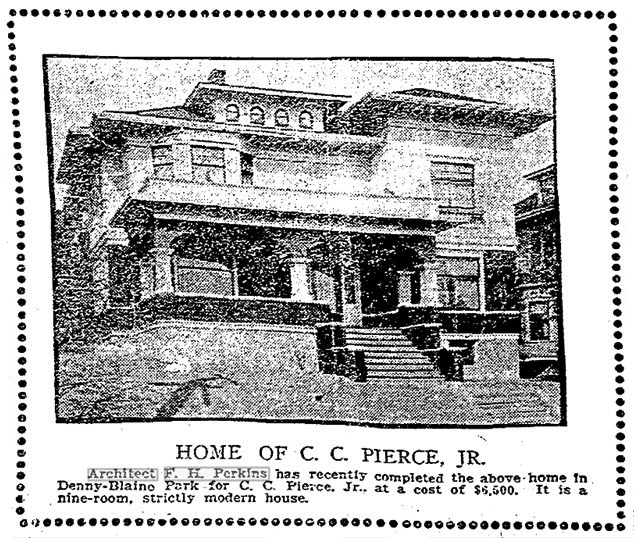Seattle architect Frank Herbert Perkins was born on February 19, 1850 in New York and raised in the community of Sweden, New York. At this time, the details of his early life and formal education, if any, are unknown. The 1870’s census notes that he was a student living at home in Bergen, New York, a small community just west of Rochester.
By the mid 1870s he and his young wife, Sara, had moved to St. Louis, Missouri. Perkins initially followed in his father’s footsteps and worked as a carpenter. The family remained in St. Louis until 1888, migrating to Los Angeles. By then Perkins began billing himself as architect and he served as building superintendent Senator W.A. Clark. Seeking new adventured, Perkins moved again, this time to Salt Lake City, Utah in 1892. Now in his 40s, he continued to market himself as an architect.
After divorcing his wife in 1900, Perkins moved to Jerome, Arizona, but did not stay for long. By 1903 he settled in Seattle by 1903 and opened up his own independent architectural practice. While in Seattle he lived with his sister, Caroline.
Difficulties arose early on when in November of 1905 he was arrested by the building inspector and fined $10 for putting up a two-story building without a proper foundation. Regardless, he was still one of just seven architects working in the city at the time and his business flourished.
Over the course of his career in Seattle, Perkins designed a variety of building types including commercial buildings, homes and apartment dwellings. His apartment buildings include the F.J. Tetzner Apartments (1907, demolished); the LaCrosse Apartments (302 Malden Ave, 1907); the Bellevue/ Chardonnay Apartments (203 Bellevue Ave, 1906); the Moana Apartments (1414 E Harrison, 1908); and the Harrison Apartments (322 10th Ave E, 1909).
 He also designed the Forest Ridge Convent & School (now Hebrew Academy, 1617 Interlaken Dr. 1909); the Greenous Building (500 E Pike St., 1917); a four-story hotel for C.D. Wason (657 S King St, 1909); and the Ferrera Court Building in Vancouver, BC (1912).
He also designed the Forest Ridge Convent & School (now Hebrew Academy, 1617 Interlaken Dr. 1909); the Greenous Building (500 E Pike St., 1917); a four-story hotel for C.D. Wason (657 S King St, 1909); and the Ferrera Court Building in Vancouver, BC (1912).
Like many architects of the day, Perkins also had a plan service. Reportedly per advertisements he had over 100 standardized residential designs available for purchase. Many of the known projects have similar details with flipped floorplans and slightly different ornamentation. His known single family home projects include the Joseph Krauss House (1911); the Frank Hergert House (1041 Summit Ave E, 1905); the Schumann House (3120 s Mount Baker, 1922); the L. Jones House (3119 37th Ave S, 1909); the Frank Fechtner House (2322 Federal Ave, 1906); the Cummings-Maxwell House (1108 Harvard Ave, 1904, demolished); the George W. Stetson House (1531 13th Ave S, 1906, demolished); the Charles C. Pierce Jr. House (119 39th Ave E 1906); the Wendel F. Jahn House (932 18th Ave, 1907); the Henry J. Mignerey House (1121 Grand Ave, 1907); the Harry Souder House (5037 44th Ave S, 1908); the M.A. Mason House (712 16th Ave, 1905); the Nellie Sylvester House (706 16th Ave, 1905); the Ellsworth Benson House (707 16th Ave, 1904); and the John & Agnes Wittwer House (1205 21st Ave N, 1910). Reportedly he also designed more than 200 speculative homes for the H.S. Turner Company (1909-1919), the development team behind many of the homes in Seattle’s Capitol Hill neighborhood, and at least five homes for investor C.E. Farnsworth (2909-1921 E Cherry Street).
Perkins retained his practice until 1923, although no projects have been associated with him that date to after 1920. He died in Seattle on May 2, 1929 at the age of 79.
By Michael Houser, State Architectural Historian - Feb 2020





