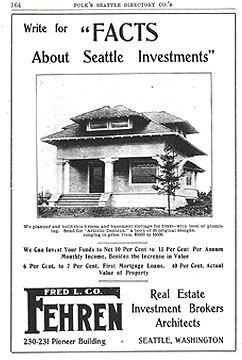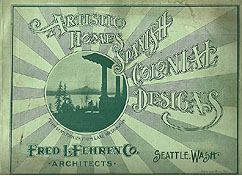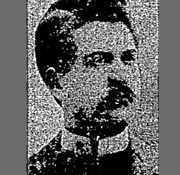While Fred L. Fehren himself was not an architect or designer, his company made a profound impact on the built environment in the Seattle area during the early part of the 20th century. During his time in the city, Fehren spent 12 years conducting a variety of investment and real estate deals and is credited with forming at least eight subdivisions, as well as planned, built and/or financed over 700 buildings trhoughhout the city. As a real estate developer, he employed one or more architects and/or builders. Among them newspapers indicate that in 1900 architect Frederick A. Sexton was employed by Fehren, but it is unknown how long he remained with the firm. Polk Directories further indicate that Fehren's in-house architect by 1903 was Jacob A. Knapp (who later formed his own architectural partnership with Thomas West). Regardless of whom was the specific architect of record was, Fehren’s company produced several architectural pattern-books with styles ranging from highly detailed Craftsman Bungalows to unique Spanish Colonial designs.
 Fehren was born in Vandalia, Illinois on June 9, 1865. By the age of 15 he had moved to Chicago, Illinois with his family. Records indicate that he had moved to Seattle as early as 1892 and initially served as a cashier for Seattle Savings Bank. After rising to the level of manager, and then serving as a cashier at the Hotel Seattle (1898), he decided to establish his own real estate and investment company in 1900 with builder Charles Martin (1898 to 1902).
Fehren was born in Vandalia, Illinois on June 9, 1865. By the age of 15 he had moved to Chicago, Illinois with his family. Records indicate that he had moved to Seattle as early as 1892 and initially served as a cashier for Seattle Savings Bank. After rising to the level of manager, and then serving as a cashier at the Hotel Seattle (1898), he decided to establish his own real estate and investment company in 1900 with builder Charles Martin (1898 to 1902).
Together the Fehren-Marvin Company designed and built numerous single-family residences, at least one duplex, several apartment buildings, and a variety of commercial projects. They added an in-house architectural department in 1900. Known projects include the J. Goodard House (1900); the Miss B. Sherman House (1900); the George Buxman House (1900); the Felt Block (1901) in Ballard; two 6-flat apartment complexes (1901, at 9th Avenue and Olive Street); the Dr. A.B. Palmer House (1901); three cottages for Mrs. S.H. Squire (1901); the Mrs. Mary Holton House (1901); the Captain Neilsen House (1901); four flat buildings for A. Clive; the William Jewett House (1901); the J.F.T. Mitchell House (1901); the Rowe Apartments (1901); the J.E. Chick House (1901); and the A.K. Major House (1901).
For reasons unknown, in March of 1902 Fehren and Marvin officially parted ways. Marvin drew on his experience as a building contractor and started his own company - Charles E. Marvin & Sons Company, Architects (1902-1905). Fehren formed a self-titled development and investment group, called the Fred L. Fehren Company.

Among his largest investments was joining a group of other investors to establish the Mount Baker Park neighborhood. Quickly he was busy with several construction projects – mostly residences, but also grading and doing street improvements. A 1903 Seattle Polk directory ad for the Fehren Company, noted that the company offered mortgage loans as well as investment, real estate and architectural services. As early as 1903 he published a book of residential pattern-book designs. Projects include the Mrs. Mary Holt House (1902); the Willis P. McBride House (1902); the L.F. Person House (1902); the George Bake House (1902); the Judge S.S. Carlisle House (1902); the Thomas Flynn House (1902); the F.C. Kilborne House (1902); the Lars Lane House (1902); the Ray Young House (1902); several flat buildings; the A.E. Sherbrooke House (1902); The Rev. W.B. Williams House (1902); the Joe Smith House (1903); Fir Lodge / Alki Homested (1903); a lodging house for George Sheppard (1904); several spec homes for R. Simons (1904); the George Virtue House (1905); E.C. Meyer House (1905); plans for homes in Portland, OR and Vancouver, B.C.; (1905); and a Baptist Church parsonage in Burton, WA (1905). Articles note that by 1905, Fehren’s company were responsible for “introducing an entirely new and original style of architecture” to the city. The design, often referred to locally as the Seattle Box, featured a hip roof and was said to be modeled after the Spanish Colonial style, however its design is a modified American Foursquare.
Fehren also served a manager for the Hunter Tract Improvement Company, specifically for their holdings in the Mount Baker Park Addition. Due to failing health, he decided to move to San Jose, California in 1906 and sold his interests in the Mount Baker Park development company; and his real estate, building and invester firm to William Haitz. After his health imporved, in 1910 Fehren formed a new real estate and banking investment firm in California with L. J. Beckett and C. F. Crothers. The firm concentrated on developing and subdividing of large tracts land, and provided financing for prospective buyers. By 1914, Fehren operated the company under his own name and continued to work as a real estate developer and realtor. He became very active in the local real estate community and served on several boards and commissions including a term as President of the San Jose Realty Board (1919) and campaign manager of the San Jose War Savings Stamp Drive (1918). By 1920 his firm was known as the Realty Associates of San Jose. Fehren passed away in Santa Clara, California on October 5, 1948, at the age of 83.
Adapted from Fir Lodge NR nomination, Michael Houser, State Architectural Historian - January 2014





