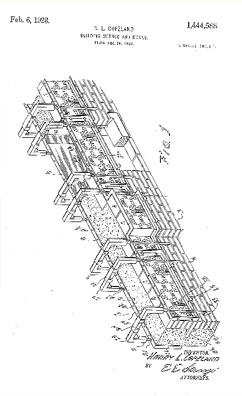Architect Harry Lewis Copeland was born in 1869 in Philadelphia and spent his childhood years in Brooklyn, New York. He was formally trained at Cooper-Union in New York City, graduating in 1889. In 1894 as an apprentice in New York for architect Ernest Flagg, Copeland came to the Pacific Northwest to supervise the building of the Washington State Capitol in Olympia. After the project stalled, Copeland returned to New York and established his own firm in New York City with Mr. Dole. Reportedly the firm produced large number of public and private buildings, Atlantic shore summer homes, amusement parks, and Kentucky mansions and race horse facilities; however no known projects from this time period have been documented.
After the national financial panic of 1907, the firm of Copeland & Dole closed. In 1912, Copeland returned to Olympia to supervise the construction of the Capitol group for the New York architectural firm of Wilder & White. While in Olympia a second time, Copeland reportedly designed a garage and a greenhouse for Governor Lister; a manse for the Presbyterian Church; and submitted plans for a remodel of the Olympia Theater; as well as submitted a proposal for the Carnegie Library.
While in Olympia, Copeland and his wife became well respected citizens and were involved in a variety of social organizations. Both were heavily involved in the Presbyterian Church. His wife served on the State Board of Parent-Teachers Association.
In 1915, Copeland moved his practice to Walla Walla to supervise the construction of the county courthouse. Well established in that community, reportedly Copeland designed grain elevators for milling companies in eastern Washington and Oregon, however no projects designed by him in Walla Walla have been verified.
 While in Walla Walla Copeland designed and filed a patent for a product that would allow brick walls to be constructed by unskilled labor (Pat No. 1,444,588, filled Feb 6, 1923). To sell the product, he formed the Brick-Con Metal Forms Company with Capital stock of $200,000.
While in Walla Walla Copeland designed and filed a patent for a product that would allow brick walls to be constructed by unskilled labor (Pat No. 1,444,588, filled Feb 6, 1923). To sell the product, he formed the Brick-Con Metal Forms Company with Capital stock of $200,000.
Shortly thereafter, in 1923 Copeland moved to the newly established planned City of Longview and opened a new practice with his son, Paul. Together the firm of Copeland & Co. designed a variety of office buildings, residences, a theater, and a church. Projects in the city demonstrate Copeland’s diverse skills at rendering in a variety of architectural styles. Known projects include the large Colonial Revival Wesley Vandercook Jr. House (1923); the Gothic Revival style Pounder Building (1926); the Sullivanesque style Schumann Building(1926) and Mills Building (1926); and the Art Deco style Taylor Apartments (1928). Other notable projects include the Longview Community Church (1926); Stratford Building (1926); the Eunice Karr House (c.1928); the Augustus Clapp House (1929); and the Kenneth Batchelder House (1929).
The firm of Copeland & Son closed in 1929 after Harry suffered a life threatening fall from the roof of his home. He had moved to Seattle by 1931, but ill health prevented additional work before he passed away on October 8, 1937.
Adapted from bio by Peggy Corley (H.L. Copeland grand daughter) - Michael Houser, State Architectural Historian, Feb 2013





