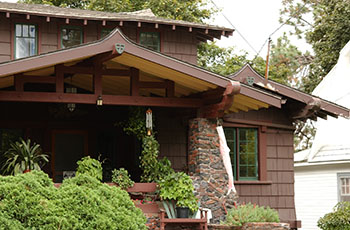Spokane architect, Joseph T. Levesque was born in France c. 1878. After residing in Quebec, Levesque came to the United States in 1902 where documents show he first worked in Springfield, Massachusetts. While his formal architectural education is unknown, he established an architectural practice in Rochester, New York in 1907, and then moved to Ithaca.
Per Polk directories, Levesque arrived in Spokane in 1910 and formed a partnership with architect Alfred E. Jones. The short-lived, but fruitful partnership produced several notable projects in Spokane including the Tokyo Apartments (1910, an Asian inspired multi-story building); Union Park Methodist Episcopal Church (1910); the First Baptist Church; an apartment for the Bavaria Investment Co. (1911); the Wilson & Lemon Livery Stable (1911); and the Smith Funeral Home (1912). Outside of the city they prepared a design for a $30,000 city market building in Colville (1911) and also submitted a design proposal for the State Capitol Building in Olympia (1911). Their offices were located in the Mohawk Building (suite 312) in downtown Spokane.
Due to health issues, Jones left Spokane for Arizona and Levesque formed a new partnership with Robert C. Sweatt in 1913. Sweatt already had a successful practice in Spokane and had completed several large projects. The new firm, known as Sweatt, Levesque & Co., specialized in educational projects. Known designs include the all stone Reid School (1914) in Bend, OR; a high school (1914) in Newport, WA; and a school building (1913-14) in Metolius, OR.
 While Levesque practiced in Spokane for only a short time, his residential projects captured greatly the Craftsman aesthetic. These include the F.J. Klein House (1910, 13th & Madison, a radical designed house called “Filipino type”); the Kiesow-Gentsch House (1912, 618 W. 23rd Avenue, a Swiss Chalet type bungalow); his own home, (1912, 1708 S. Maple Boulevard, an Asian inspired design); and the highly detailed Craftsman style Bauer House (1914, 420 W. 22nd Avenue).
While Levesque practiced in Spokane for only a short time, his residential projects captured greatly the Craftsman aesthetic. These include the F.J. Klein House (1910, 13th & Madison, a radical designed house called “Filipino type”); the Kiesow-Gentsch House (1912, 618 W. 23rd Avenue, a Swiss Chalet type bungalow); his own home, (1912, 1708 S. Maple Boulevard, an Asian inspired design); and the highly detailed Craftsman style Bauer House (1914, 420 W. 22nd Avenue).
For reasons unknown, in 1915 Levesque moved to Great Falls, Montana. Known projects in the community to date are limited to the W. H. George Building/Hampton Apartments; and the Geraldine Apartments.
City directories in 1918, list Levesque as a soldier, a position he may have sought since he had a direct connection to France and most likely spoke the language. After the war, Levesque moved to Baltimore, Maryland and remarried. While Maryland, to date his known designs are limited to the Phillip Lobe House (1922).
Around 1924, the family moved to Winston-Salem, NC where Levesque became manager for the C. Gilbert Humphrey’s architectural firm. Reportedly he designed several homes, mainly the Tudor Revival style. These include the Charles & Jean Wall House (1926); the Rainey-Hunt House (1927) and the R. Clyde & Lena Pratt House (1929) all in Lexington, North Carolina. Other designs can be found in Winston-Salem and Mt. Airy. Levesque managed the firm until 1930 when Humphrey’s retired and sold the business. After remarrying for a third time, Levesque then moved again, this time to Wolfville, Nova Scotia.
While there he took a job with architect Leslie R. Fairn, and designed at least seventy-two buildings on the peninsula ranging from single family homes to schools, to hospitals and service stations.
Levesque passed away in Nova Scotia at the age of fifty-four in February of 1932.
By Michael Houser, State Architectural Historian - February 2014





