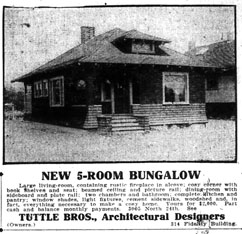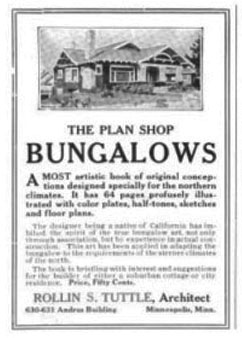Tacoma architects Rollin S. and Paul V. Tuttle are a unique sibling architectural team whom designed and built several highly detailed homes in Tacoma during the early part of the 20th century. Most of their homes were executed in the Craftsman style, and many lean toward the Swiss Chalet vein with extra deep over-hanging eaves and exaggerated, scroll-cut knee braces.
 Rollin Simpson Tuttle was born in 1885 in San Rafael, California. While his formal architectural training is unknown, he arrived in Tacoma circa 1904 well versed in the field of architecture with his brother Paul. Together, the two brothers set up an architectural practice; marketing themselves as the “Tuttle Bros., Architectural Designers.”
Rollin Simpson Tuttle was born in 1885 in San Rafael, California. While his formal architectural training is unknown, he arrived in Tacoma circa 1904 well versed in the field of architecture with his brother Paul. Together, the two brothers set up an architectural practice; marketing themselves as the “Tuttle Bros., Architectural Designers.”
For reasons unknown, in June of 1906 newspaper accounts note that the brothers decided to dissolve their partnership. Rollin continued with the business of architecture, while his brother Paul focused on actual construction work. Shortly thereafter Rollin decided to form a new partnership with Arnott Woodroofe. After what appeared to be an enthusiastic trip to southern California in the late fall of 1906, he reportedly returned to the city with a number of “new residential designs.”
In 1907 Woodroofe purchased the firm and Rollin moved to southern California where he enrolled at the University of Southern California. A highly spiritual person, he had long been involved in the Methodist Episcopal Church. Rollin graduated in 1910 from their “School of Oratory,” but then moved to Minneapolis, Minnesota and reestablished his architectural career. He published an architectural plan book: The Plan Shop Book, which was based on his designs in Tacoma. The practice and the plan book were heavily advertised in a variety of home magazines such as House Beautiful and American Homes & Garden as early as 1911.

Accounts report that Rollin enrolled in the Army during WWI and served as a Chaplin at Camp Devens in Ayer, Massachusetts. After resettling in Los Angles, California and then onto Oakland, he continued to practice architecture, but his interest in theology remained. In 1921 he served on the faculty at the University of Southern California heading up their “Church Program” and Polk directories from 1924 list Rollins as the pastor of St. Stephens Methodist Episcopal Church as well as an architect. Combining these two interests he designed the United Methodist Church (1925) in Woodland, CA and the Hafer Methodist Church (1927) in Costa Mesa.
His brother Paul also moved to Los Angeles, California around 1910 and became reengaged in the architectural profession. There he specialized in educational buildings designing schools in Monterey, Newport Beach, Pebble Beach and Glendale. After a short stint in Pacific Grove, he moved to Oakland in 1922 and remained there for the rest of his career.
Rollin passed away in Los Gatos, California on January 8, 1931 and is buried at the El Carmelo Cemetery in Pacific Grove. Paul passed away in California on May 17, 1955 and is buried at the Golden Gate National Cemetery in San Bruno.
By Michael Houser, State Architectural Historian - March 2016





