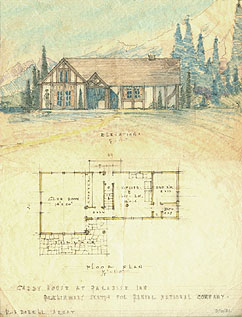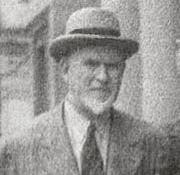Roy Herbert Dobell was born April 27, 1887 in Evansville, Indiana. His father, an English professor, stressed the importance of education to his children. Roy attended DePauw University and graduated in 1908 with an A.B. degree. His formal architectural education was from University of Illinois (1908-09).
Upon graduation, Dobell worked as a draftsman and building inspector for the large engineering firm of Westinghouse, Church, Kerr & Co. (Jun 1909 to Jan 1910) in New York City. He then went to work for the Supervising Architect in Washington D.C (Jan 1910 to Jun 1910). Seeking to expand his experience, Dobell moved to Chicago and worked as a draftsman for the architectural firm of Spencer & Powers (Jun 1910 to Oct 1910).
 He then migrated west and moved to Corvallis, Oregon to take a job as an instructor for the Oregon Agricultural College’s Art & Architecture program (Oct 1910 to Jan 1914). Dobell was one of three professors who taught a variety of classes including architectural drawing, pen & pencil rendering, the elements of design and the history of architecture. He remained at the college for four years, no doubt influencing a crop of future architects.
He then migrated west and moved to Corvallis, Oregon to take a job as an instructor for the Oregon Agricultural College’s Art & Architecture program (Oct 1910 to Jan 1914). Dobell was one of three professors who taught a variety of classes including architectural drawing, pen & pencil rendering, the elements of design and the history of architecture. He remained at the college for four years, no doubt influencing a crop of future architects.
While in Corvallis, Dobell meet Alice Elizabeth “Bessie” Porter (1891-1971). They were married in March of 1913. Together the couple had two sons and four daughters. In 1914, Dobell decided to open his own firm in Corvallis and remained in the city until 1918. Quickly he became know for his well-styled private homes and business buildings. Known designs in the city include the Corvallis Women’s Club Building (1916); the John Fulton House (1916); the Elizabeth Avery House; and the First Congregational Church (1924).
For reasons unknown, in 1918 Dobell moved to Aberdeen and took a job as draftsman for the architectural firm of Troutman & Haynes (Apr 1918 to Jul 1918). He then went to work as a draftsman for the Grant Smith Shipyards (Jul 1918 to Jan 1919). It was during this time that Dobell acquired his architectural license (No. 42. Dec. 16, 1919) in Washington State. In 1919 the state officially began licensing architects and Dobell was one of several hundred architects who were grandfathered an architectural license by the State. By January of 1919, Dobell had moved to yet another architectural firm, this time working for Watson Vernon. After a short stint back with the Troutman & Haynes firm, Dobell opened his own independent practice in Aberdeen in 1920. Apparently business went well. Reportedly Dobell had more than $100,000 in projects on the board within a couple of months of setting up his own firm. To date however, Dobell’s documented projects in the Grays Harbor area include only the George J. Wolff House, a Baptist Church both in Aberdeen; an apartment for Aberdeen Investment Co. (1926) in Hoqiuam; Kress Store (1926) in Aberdeen; and the American Veteran's Building in Hoquiam.
Reportedly Dobell moved to Tacoma in the 1930 to supervise the construction and design of the Highlands Golf Club (1931). That same year he also designed a Caddy House for a proposed golf course up at Mount Ranier near the Pardise Inn. In 1937 Dobell moved to Salem and worked with the Department of architecture of the Forestry Bureau of Parks & Recreation in Oregon. He acted as superintendent of Construction for the State Capitol complex in Salem. Following their completion, he opened an independent practice in Salem where he remained until 1949. No known projects from his time in Salem have been found.
For reasons unknown Dobell moved back to Tacoma. While in Tacoma, Dobell by then in his 60’s, took on a variety of small home projects. He also designed the Lincoln Medical & Dental Building (1950), and oversaw a remodel of Crawford’s Restaurant into offices for the Pacific Telephone & Telegraph Co.(1953) . Dobell passed away in Tacoma on November 27, 1953.
By Michael Houser, State Architectural Historian - Oct. 2011





