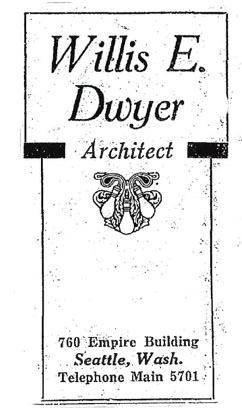Seattle architect Willis E. Dwyer began his career by learning the trade from the ground up. He served as a carpenter and builder in Seattle and is listed as such in the 1890 city directories. By 1893 he worked as a carpenter for the Mill, Randall & Company. With 10+ years of construction experience, Dwyer began to advertise himself as an architect in 1908.
 His earliest known designs are for several homes in the Roanoke Park nieghborhood including the Emmett Mifflin House (1909); the Max Marcus House (1910); the Mavis Hayes House (1910) and the C. Rogers Brown House (1912). Dwyer also buit the Samuel Hayes House (1910), but the design is attributed to the architectural firm of Bertand & Chamberlin. The Pacific Coast Architect also notes that Dwyer designed a five-story concrete store and hotel building for J.B. Jones in 1913.
His earliest known designs are for several homes in the Roanoke Park nieghborhood including the Emmett Mifflin House (1909); the Max Marcus House (1910); the Mavis Hayes House (1910) and the C. Rogers Brown House (1912). Dwyer also buit the Samuel Hayes House (1910), but the design is attributed to the architectural firm of Bertand & Chamberlin. The Pacific Coast Architect also notes that Dwyer designed a five-story concrete store and hotel building for J.B. Jones in 1913.
Dwyers later designs are focused on several multi-story apartment buildings including the Sealth Apartments (1923); the Kilarney Apartments (1923); the Swansonia Apartments (1923); the Hudson Arms Apartments (1924, demolished); and the Washington Irving Apartments (1924). He is also attributed with the design of the Mission Theater (now known as the Georgetown Ballroom) and garage in Georgetown (1923).
Dwyer died suddenly in Seattle at the age of 56 on April 23, 1924. At the time, his architectural career apears to have just began as evidenced by the large number of projects completed in 1923-24.
By Michael Houser, State Architectural Historian - July 2012





