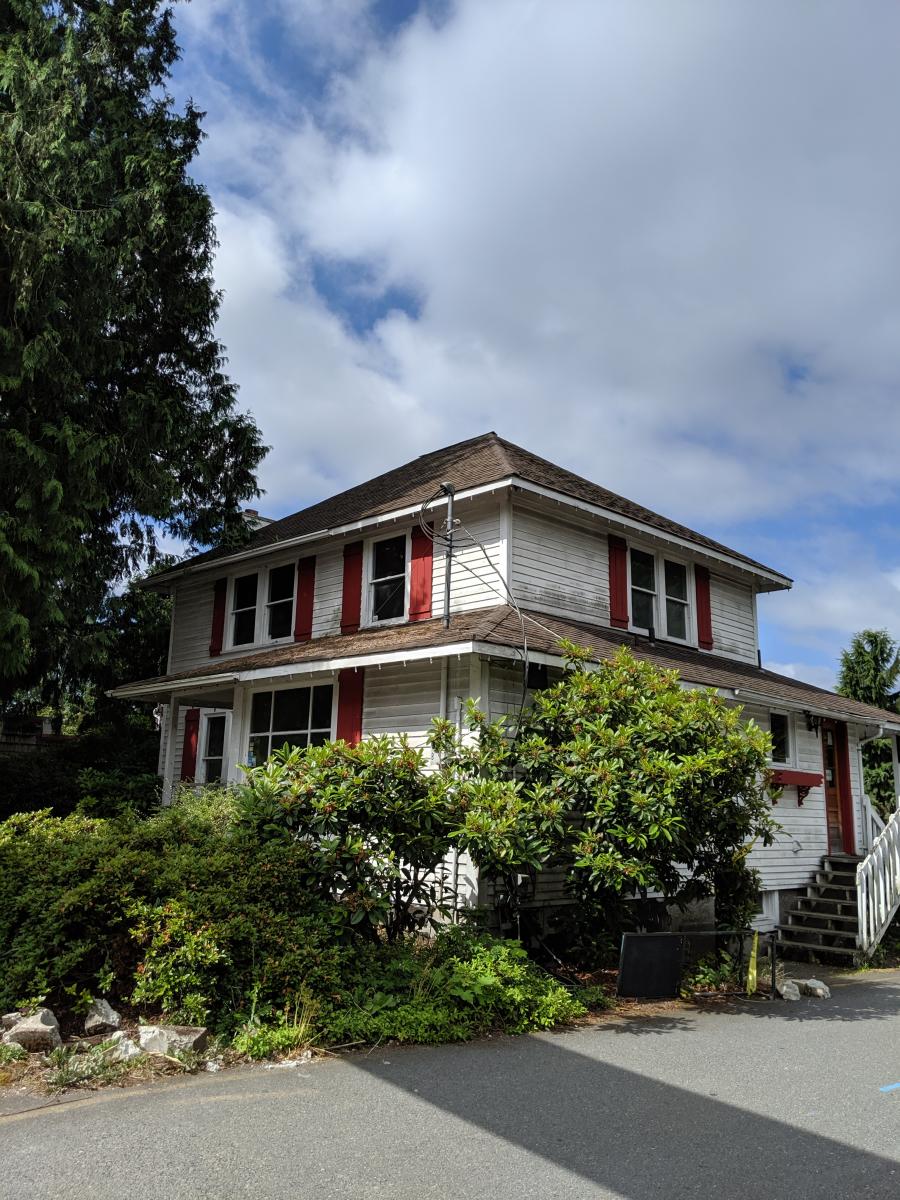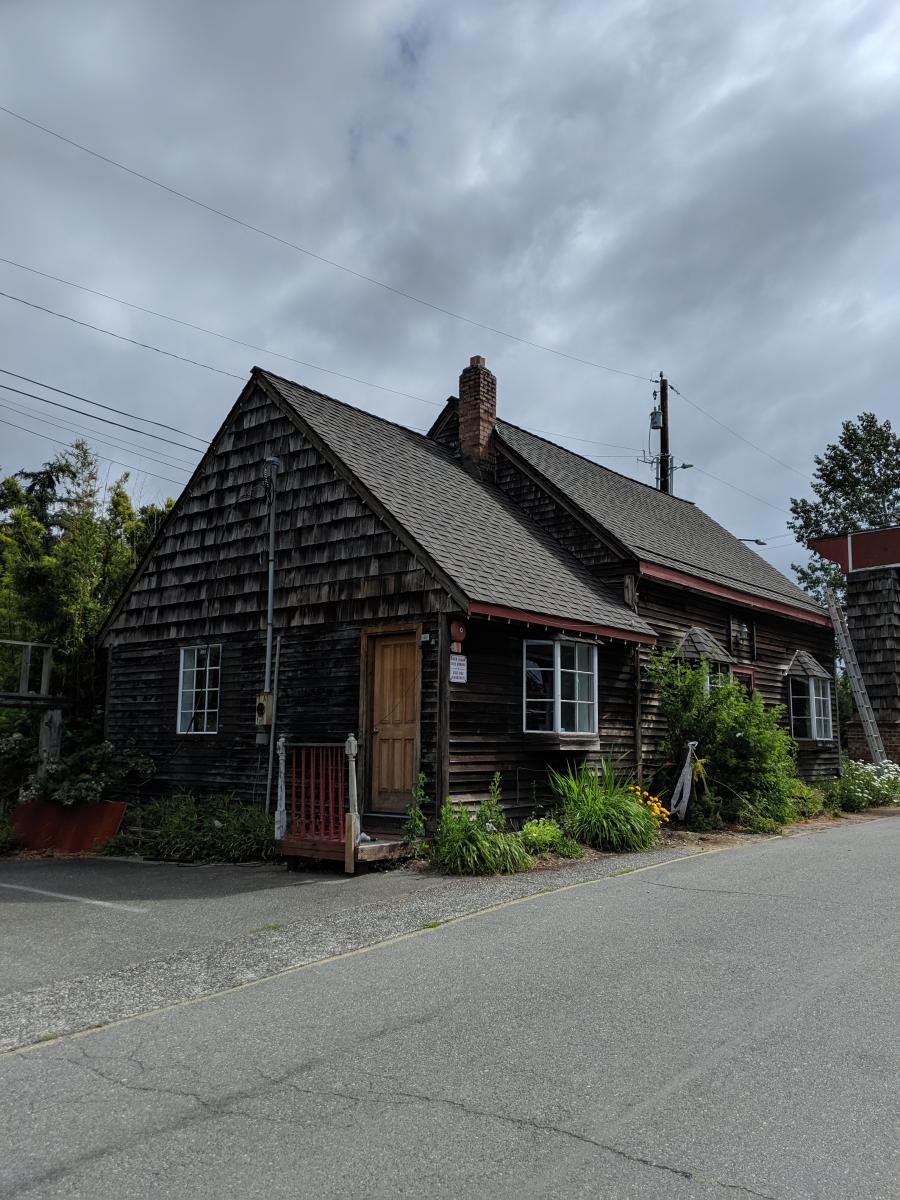Buildings Free to Good Home - Bothell - Corrected
 Buildings Located at 23718 Bothell Everett Highway, Bothell, 98021 are being offered by the private owner, Pulte Homes, as a mitigation requirement by the City of Bothell.
Buildings Located at 23718 Bothell Everett Highway, Bothell, 98021 are being offered by the private owner, Pulte Homes, as a mitigation requirement by the City of Bothell.
(Post corrected 7/10/2019 with corrected telephone number)
Ericksen House: This house was constructed by a member of the Ericksen family but was sold 6 years after construction in 1910. Purchased in 1921 by Alma Green, the Green family owned the property for over 40 years. The property was sold in the late 1970s and converted into a commercial retail business; County Village Shops. This foursquare house was constructed in 1901, is clad in clapboard and is capped with a hipped roof with exposed rafter tails. A hip-roofed addition wraps around the house from the northeast corner to the northwest corner and was probably originally an open porch. Many of the windows in this addition are vinyl sliding of fixed-frame windows, while most of the windows in the house are paired wood-frame, double-hung sash. The foundation around much of the house has been altered with the addition of a brick veneer kneewall, and the chimney has been similarly obscured with an unusual plywood encasement. The interior of the house has also been substantially altered in its conversion to a commercial space. Buyer is responsible for all moving costs, coordination, and permitting. If you are interested in relocating these buildings, please call: 425-216-3443.
 Carriage Barn: This building was constructed in 1901 for the Ericksen House. The land on which this barn and house stand was purchased by the Green family in 1921. The Greens later converted this barn into a shop to house Green’s Electrical Repair in the 1940s. This building was originally constructed as a carriage house, but has undergone substantial alterations since 1981, when the owner renovated it for use as a commercial building; County Village Shops. The barn stands one and a half stories in height, with a gable-front roof with very narrow eaves and a single-story, shed-roofed porch stretching the width of the east façade. The barn is clad in clapboard and wood shingles, with a wood single roof. A large, gable-roofed addition was constructed off the west side of the building in 1993, and two side windows were replaced with hip-roofed, bump-out windows to match those in the addition. In addition to being moved, this building has undergone a series of alterations that have drastically changed its appearance. Buyer is responsible for all moving costs, coordination, and permitting. If you are interested in relocating these buildings, please call: 425-216-3443.
Carriage Barn: This building was constructed in 1901 for the Ericksen House. The land on which this barn and house stand was purchased by the Green family in 1921. The Greens later converted this barn into a shop to house Green’s Electrical Repair in the 1940s. This building was originally constructed as a carriage house, but has undergone substantial alterations since 1981, when the owner renovated it for use as a commercial building; County Village Shops. The barn stands one and a half stories in height, with a gable-front roof with very narrow eaves and a single-story, shed-roofed porch stretching the width of the east façade. The barn is clad in clapboard and wood shingles, with a wood single roof. A large, gable-roofed addition was constructed off the west side of the building in 1993, and two side windows were replaced with hip-roofed, bump-out windows to match those in the addition. In addition to being moved, this building has undergone a series of alterations that have drastically changed its appearance. Buyer is responsible for all moving costs, coordination, and permitting. If you are interested in relocating these buildings, please call: 425-216-3443.
DAHP is not associated with these buildings. Please call the number provided if you are interested or have questions.




