Williamsburg Revival
1930 - 1950
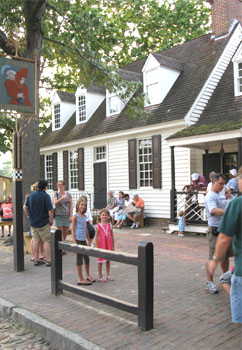 Think you're in Virginia, think again! This period revival house style can actually be found all across Washington State and is easy to identify with its row of distinct second story gable windows. Often confused with the Cape Cod Revival style, the Williamsburg Revival style should actually be considered a sub-style within the Colonial Revival Period. The style is a liberal interpretation of British, New England, and Virginia originals from the Colonial period of the 1600's and 1700's. The style was fueled by the complete restoration of Colonial Williamsburg in the late 1920's by the John Rockefeller Foundation. Home to 88 original Colonial-period structures, these buildings became the inspiration and prototype for hundreds of reproductions throughout the 1930's, 1940's and 1950's, and quickly became popular with many early suburban developers and first time home buyers.
Think you're in Virginia, think again! This period revival house style can actually be found all across Washington State and is easy to identify with its row of distinct second story gable windows. Often confused with the Cape Cod Revival style, the Williamsburg Revival style should actually be considered a sub-style within the Colonial Revival Period. The style is a liberal interpretation of British, New England, and Virginia originals from the Colonial period of the 1600's and 1700's. The style was fueled by the complete restoration of Colonial Williamsburg in the late 1920's by the John Rockefeller Foundation. Home to 88 original Colonial-period structures, these buildings became the inspiration and prototype for hundreds of reproductions throughout the 1930's, 1940's and 1950's, and quickly became popular with many early suburban developers and first time home buyers.
The Williamsburg Revival style is very similar to the Cape Cod style. The main difference is that dormers have been added to the roof. The style shows up in many ready-cut and builder catalogues right after Colonial Williamsburg opened to the public in 1928. While many of the homes were labeled “Cape Cod designs” to allow an association with the more popular name; with the added dormers, the Williamsburg Revival style clearly has its own unique profile. Other publications called the style Williamsburg Southern.
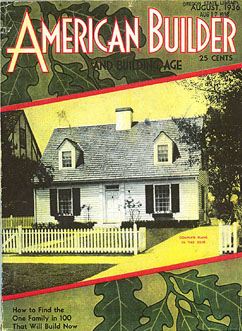 Common characteristics include a one-and-a-half story plan, steeply pitched side gable roofs, and a large chimney either centered on the ridge or located at the exterior side. Most have a formal symmetrical façade with multi-pane double-hung windows highlighted by decorative shutters and/or flower boxes. Most lack a front porch and instead are access by a short flight of stairs. Examples can also be found wihch incorporate a small, simple covered stoop. Exteriors can be clad in a variety of materials ranging from clapboard, brick and/or shingles.
Common characteristics include a one-and-a-half story plan, steeply pitched side gable roofs, and a large chimney either centered on the ridge or located at the exterior side. Most have a formal symmetrical façade with multi-pane double-hung windows highlighted by decorative shutters and/or flower boxes. Most lack a front porch and instead are access by a short flight of stairs. Examples can also be found wihch incorporate a small, simple covered stoop. Exteriors can be clad in a variety of materials ranging from clapboard, brick and/or shingles.
Washington State Examples
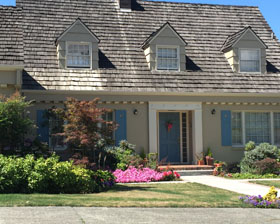 |
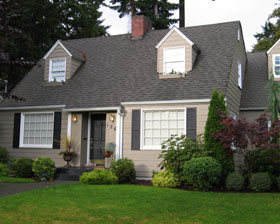 |
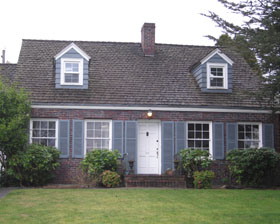 |
| House, Seattle - c.1947 |
House, Firecrest - c.1948 |
House, Everett - c.1939 |
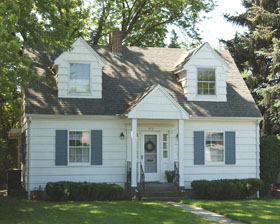 |
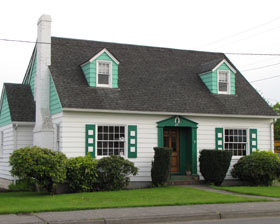 |
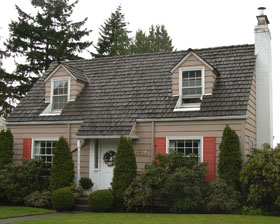 |
| House, Pullman - c. 1935 |
House, Castle Rock - c. 1935 |
House, Seattle - c. 1936 |
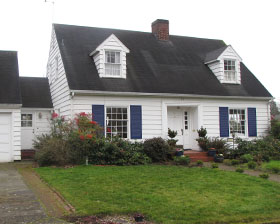 |
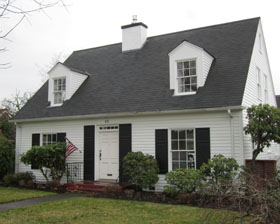 |
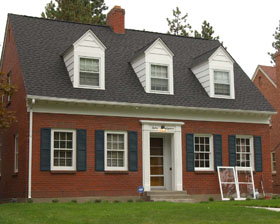 |
| House, Vancouver - c. 1938 |
Edinger House, Centralia - 1940 |
House, Spokane - c. 1935 |
For More Information:
- Wills, Royal Berry, Houses for Homemakers, Franklin Watts, Inc, New York, NY. 1945.
- 44 Up to Date House Designs . Authentic Publications Inc. New York, NY, 1950.
- Townsend, Gilbert & J. Ralph Dalzell, How to Plan A House, American Technical Society, Chicago, IL. 1946.
- Gillies, Mary Davis & Kenneth Stowell , Let's Plan a Home: for Comfort, Convenience, Modernity . Surface Combustion Corp. Toledo, OH, 1945.
- "Finished with Clapboards or Shingles" The Small Home, October 1930.
- Helping Today's Home Builders Get their Money's Worth - Weyerhaeuser 4-Square - 1947
- Home. Blackstock Lumber Co., Seattle, WA. Issue No. 6, 1940.
- The Blue Book of Home Plans for Home in the Pacific Northwest, Pacific First Federal Savings & Loan Association, Tacoma, 1937
- Editors of the Architectural Forum, The 1938 Book of Small Houses. Simon & Schuster, Inc. New York, NY, 1937.
- Schweitzer, Robert & Michael Davis, America's Favorite Homes Wayne State Unversity Press, Detroit, MI, 1990.
- Walker, Lester, American Homes: An Illustrated Encyclopedia of Domestic Architecture, the Overlook Press., New York, NY 1981.
- Modern Homes: Sears, Roebuck & Co., Chicago, IL, 1936.




