New Formalism
1955 - 1975
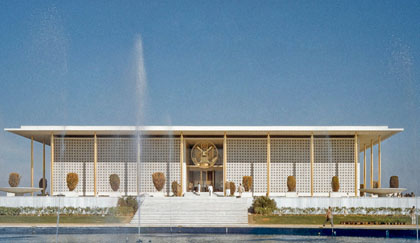 Sometimes called “Neo Palladianism”, New Formalism emerged in the mid 1950s as a rejection to the rigid form of Modernism. The style represents yet another 20th century effort to wed the building forms of the past with new forms enabled by advances in building technology. New Formalist buildings embraced many Classical precedents such as building proportion and scale, classical columns, highly stylized entablatures, and colonades. However, they also used the newly discovered plastic-like qualities of concrete to create new forms such as umbrella shells, waffle slabs and folded plates. Champions of the early style included architects such as Edward Durell Stone, Philip Johnson, Eero Saarinen, and Minoru Yamasaki who began to diverge from the austere functionality of rationalist modernism typified by the spare, box-like forms of the International Style. Instead, Stone and his colleagues focused on reinterpreting elements found within classical architecture. In 1958, Stone famously called for a re-examination of classical and ancient artistic traditions in a Time magazine interview in which he stated, “What we need is to put pure beauty into our buildings.”
Sometimes called “Neo Palladianism”, New Formalism emerged in the mid 1950s as a rejection to the rigid form of Modernism. The style represents yet another 20th century effort to wed the building forms of the past with new forms enabled by advances in building technology. New Formalist buildings embraced many Classical precedents such as building proportion and scale, classical columns, highly stylized entablatures, and colonades. However, they also used the newly discovered plastic-like qualities of concrete to create new forms such as umbrella shells, waffle slabs and folded plates. Champions of the early style included architects such as Edward Durell Stone, Philip Johnson, Eero Saarinen, and Minoru Yamasaki who began to diverge from the austere functionality of rationalist modernism typified by the spare, box-like forms of the International Style. Instead, Stone and his colleagues focused on reinterpreting elements found within classical architecture. In 1958, Stone famously called for a re-examination of classical and ancient artistic traditions in a Time magazine interview in which he stated, “What we need is to put pure beauty into our buildings.”
Here in the Pacific Northwest, New Formalism was applied mainly to banking institutions and public buildings. Some of the best examples are found on college campuses in the form of auditoriums, libraries, and museums. Examples of small scale commercial buildings using the style can also be found, but are uncommon.
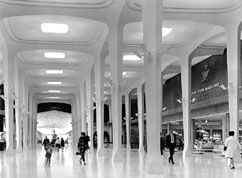 Buildings designed in the New Formalism style have a carefully organized hierarchy of space, and an emphasis is placed on the structural grid of the building. A single volume structure is preferred, and the buildings are often separated from nature by being set on a raised podium or base (plinth). Many have an exotic flavor and exterior wall surfaces of cast stone, brick and marble. Decorative screens are also common. New Formalist civic buildings are designed on a larger urban scale and achieve a monumental presence by emphasizing symmetry and the axis or orientation of the building. Later versions of the New Formalism style used exaggerated attic spaces to anchor the building to the ground.
Buildings designed in the New Formalism style have a carefully organized hierarchy of space, and an emphasis is placed on the structural grid of the building. A single volume structure is preferred, and the buildings are often separated from nature by being set on a raised podium or base (plinth). Many have an exotic flavor and exterior wall surfaces of cast stone, brick and marble. Decorative screens are also common. New Formalist civic buildings are designed on a larger urban scale and achieve a monumental presence by emphasizing symmetry and the axis or orientation of the building. Later versions of the New Formalism style used exaggerated attic spaces to anchor the building to the ground.
Washington State Examples
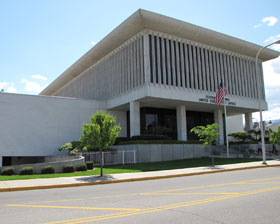 |
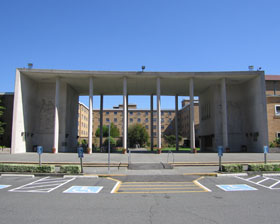 |
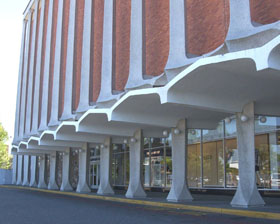 |
| Federal Building Wenatchee, C. 1965 |
St. Thomas Seminary Kenmore, 1958 |
Bon Marche - Tacoma Mall Tacoma, c. 1968 |
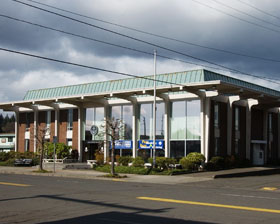 |
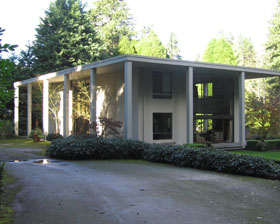 |
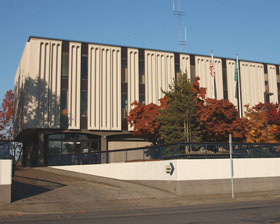 |
| Aberdeen Federal Savings & Loan Aberdeen, c. 1972 |
House Highlands, c. 1967 |
City Hall Vancouver, 1969 |
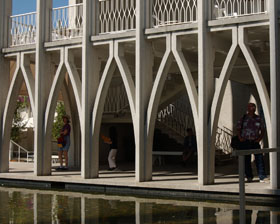 |
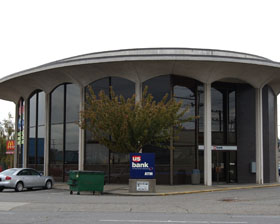 |
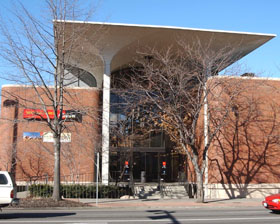 |
| Pacific Science Center Seattle, 1962 |
National Bank of Commerce Seattle, 1967 |
National Bank of Washington Yakima, 1969 |
For More Information:
- Rifkind, Carole. A Field Guide to Contemporary American Architecture. A Dutton Book. New York, NY, 1998. pg 270-277.
- Mid-Century Modern Architecture in Washington State: New Formalism - Michael Houser - June 2014
- "Edward Durell Stone." Architects on Architecture. New York: Walker and Company, 1966: 173-183.
- Drexler, Arthur. Tranformations in Modern Architecture. MOMA , New York, NY. 1979.
- Wiffen, Marcus. American Architecture Since 1780: A Guide to the Styles. 4th ed. MOT Press, Cambridge, Mass. 1996.
- Stone, Edward Durell. Recent & Future Architecture. New York: Horizon Press, 1967.
- “Art: More Than Modern,” Time, March 31, 1958.
- Yamasaki, Minoru. A Life in Architecture. New York: Weatherhill, 1979




